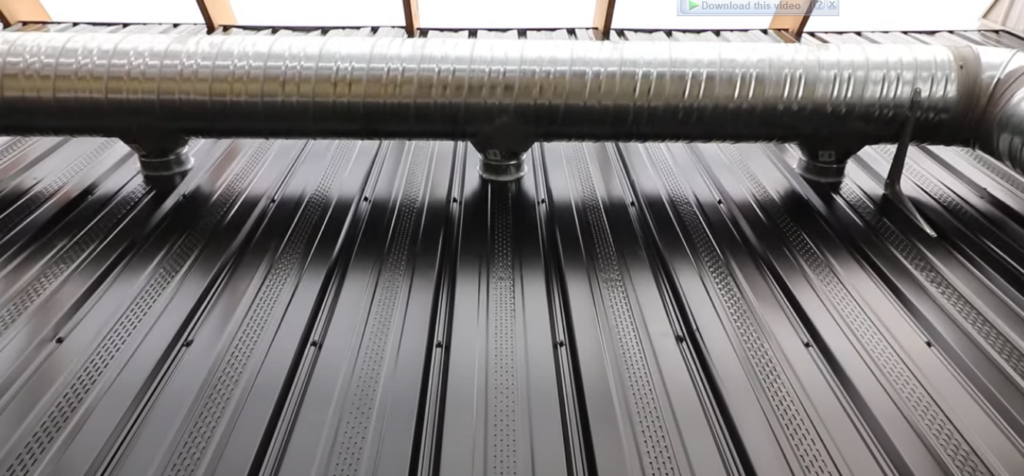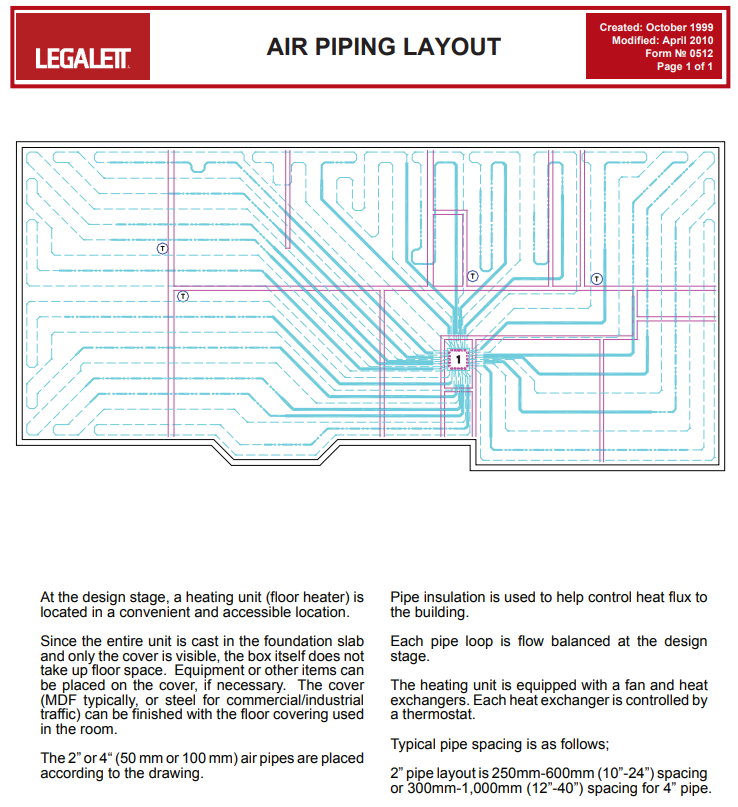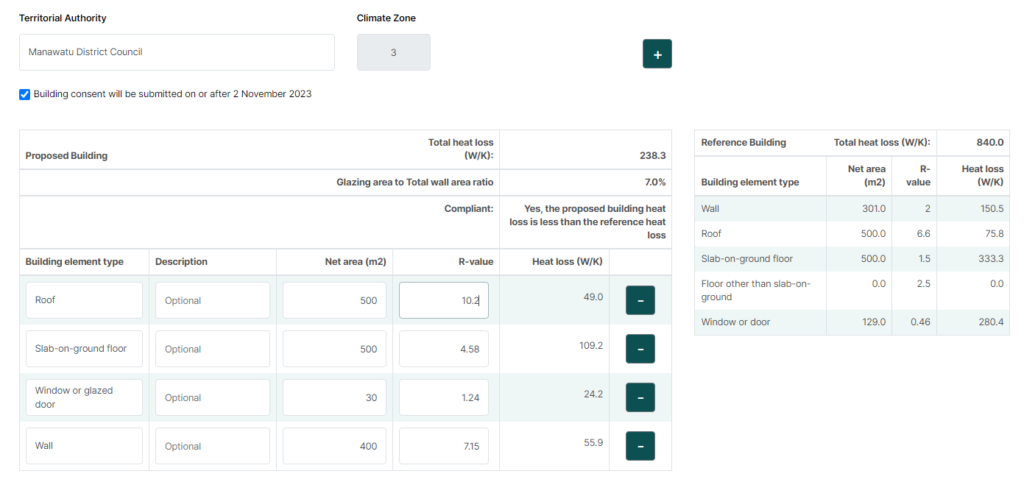Passive heating design relies on greenhouse principles to trap solar radiation. Heat is gained when shortwave radiation from the sun passes through glass, where it is absorbed by building elements and furnishings and re-radiated as longwave radiation. Longwave radiation cannot pass back through glass as easily as shortwave radiation, so the temperature inside the room increases.
In passive solar heating, no active mechanisms are used to gather or distribute the solar heat through the living spaces. Rather, it involves:
- Building rooms with large, sun-facing windows to let the sun’s energy into the rooms
- Using concrete floors and a thermal-mass masonry to capture and store heat
- Applying thick, airtight insulation on the outer walls to seal in the heat
- Opening and closing windows and vents to regulate temperature, and;
- Using insulated blinds, drapes, or shutters to trap the heat in cold weather conditions.
The Four Methods of Passive Solar Heat Gain
The above components can be used in four different methods of heat collection: direct gain, indirect gain, sun-tempering, and isolated gain.
The four methods can be achieved based on how the building is designed, and can be used separately or together in whatever combinations make sense for your needs.
Direct Gain
Direct gain is the most straightforward method of heat collection.
Sunlight enters south-facing windows (apertures), and shines on a dark, hard surface. The energy from the sun is transferred to the thermal mass described above by conduction, and slowly radiates through the living space at night after the sun goes down.
Sun-Tempering
Sun-tempering is a more modest approach to direct heating.
A sun-tempered building is usually built with a long surface containing most of the building’s windows facing south. Sun-tempering requires no thermal mass, but the building’s walls and roof are typically very well-insulated to keep heat from escaping.
Indirect Gain
Indirect gain places the thermal mass directly behind south-facing windows, blocking sunlight from directly entering the home. At night, the thermal mass releases stored energy in the form of radiant heat.
In some cases, indirect gain systems use a Trombe wall, which is a south-facing wall made of materials like concrete or heavy masonry (brick).
This masonry wall is separated from the south-facing glass by an air gap, in which air becomes very hot while the sun is shining. The air in this space is then vented to other rooms in the home to provide convection heat where there are no suitable windows.
Isolated Gain
Isolated gain is heat from sunlight that is confined to isolated spaces—often called sunrooms or sunspaces—that can be closed off from the rest of the home.
The warm air can be kept in this space to function like a greenhouse, and fans can move the warm air to other rooms as needed to prevent overheating in the summer or distribute warmth in the winter.
Passive Solar Cooling
One of the most exciting aspects of passive solar building design is that homes can be designed to both retain heat in the winter and reject and eliminate heat in the summer.
Passive solar cooling systems rely on methods of shading, ventilation, and convection.
Shading
Passive solar homes are built with overhangs that block the sun from shining through south-facing windows during the summer while allowing it to shine in at its lower winter angle. Not only that, shade from well-designed landscaping and vegetation can prevent late afternoon sun from continuing to heat the home.
Ventilation
Smart home design requires adequate natural ventilation of living areas and places that trap heat like attics and crawl spaces. 3ACH at night.
Buildings should be designed with windows placed perpendicular to prevailing winds, with corresponding windows on opposite sides to allow for air movement and cross-ventilation.
Convection
Passive solar design accounts for convection by placing vents high on a building, such as on the roof of a sunroom or solarium, with intake vents lower on the structure. In the summer, these vents can be open to allow for convective air flow that quickly replaces warm indoor air with cooler outdoor air as the sun sets.
Using the principles of passive solar design and simple methods of using vents to control heat flow, homes can be cooled in this way with less of a need for air conditioning systems.
Thermal Mass
A home with high mass, high insulation and airtight construction will hold a comfortable temperature overnight if heated during the day. Moderate mass is best for a 6°−10°C diurnal range. High-mass construction is desirable for a diurnal range over 10°C. Moderate to high is required in NZ.
Thermal mass, or the ability to store heat, is also known as volumetric heat capacity (VHC). VHC is calculated by multiplying the specific heat capacity by the density of a material:
Reverse brick veneer helps the home minimise heat gain in summer. The section (from inside out) is 90mm brick / 30mm air gap / 11mm OSB / 93mm EPS / 11mm OSB / breathable membrane / 15mm air gap / Zincalume. Probably not needed in NZ.
The reverse brick veneer walls provide an extra layer to the building fabric on the western façade reducing heat build-up during the long summers.
- Specific heat capacity is the amount of energy required to raise the temperature of 1kg of a material by 1°C.
- Density is the weight per unit volume of a material (i.e. how much a cubic metre the material weighs).
- The higher the VHC, the higher the thermal mass.
Water has the highest VHC of any common material. The following table shows that it takes 4186 kilojoules (kJ) of energy to raise the temperature of 1 cubic metre of water by 1°C, whereas it takes only 2060kJ to raise the temperature of an equal volume of concrete by the same amount. In other words, water has around twice the heat storage capacity of concrete. The VHC of rock usually ranges between brick and concrete, depending on density. Most common building materials with high VHC also tend to be quite conductive, making them poor insulators.
Thermal mass of various materials

Source: Baggs and Mortensen 2006
Thermal Lag
How fast heat is absorbed and released by uninsulated material is referred to as thermal lag. It is influenced by:
- heat capacity of the material
- conductivity of the material
- difference in temperature (known as the temperature differential or ΔT) between each face of the material
- thickness of the material
- surface area of the material
- texture, colour and surface coatings (for example, dark, matte or textured surfaces absorb and re-radiate more energy than light, smooth, reflective surfaces)
- exposure of the material to air movement and air speed.
To be effective in most climates, thermal mass should be able to absorb and re-radiate close to its full heat storage capacity in a single day–night (diurnal) cycle.
In moderate climates, a 12-hour lag cycle is ideal. In colder climates subject to long cloudy periods, lags of up to 7 days can be useful, providing there is enough solar exposed glazing to ‘charge’ the thermal mass in sunny weather.

Embodied Energy
Some high thermal mass materials, such as concrete, cement-stabilised rammed earth, and brick, have high embodied energy when used in the quantities required. This highlights the importance of using such construction only where it delivers a clear thermal benefit. When used appropriately, the savings in heating and cooling energy from the thermal mass can outweigh the cost of its embodied energy over the lifetime of the building. Consideration should be given to using high thermal mass materials with lower embodied energy, such as water, adobe or recycled brick.
Heat Flow
Heat is lost through building elements (for example, walls, floors, ceilings, windows) by conduction, particularly at night when the outside temperature is lower than the inside temperature.
Heat flow through any building element is directly proportional to the temperature difference on either side of that element. This is called the temperature differential (also referred to as delta T or ΔT). Temperature differential is like pressure in your garden hose. The greater the pressure, the more water flows through the hose. The greater the temperature differential, the greater the heat flow through the element.
The heat flow through different materials varies depending on their insulation properties (R value). Heat flow through windows is much higher because they usually have the lowest R value of any construction material.
Heat flow also varies depending on temperature stratification. Because hot air rises, air temperatures stratify in a home, with the hottest air in the highest areas. This means that the temperature differential to the outside will be largest in those highest areas, and you may lose more heat through those areas.
For example, if you are trying to keep your main living area at around 22°C on a cold −5°C Canberra night, temperature stratification might lead to 30°C at the highest point in the room and 18°C at the lowest. That means that 33% more heat may be flowing through higher-level building elements than lower ones because the temperature differential is 33% higher.
Heating Principles
Design for effective convection
Convection currents are created when warmer air from a heat source rises to the ceiling and air cooled by windows and external walls is drawn back along the floor to the heat source.
With careful design, convective air movement can be used to great benefit – convection can be used to distribute warm air and help to heat all areas of your home. But convection can be a major source of thermal discomfort if a home is poorly designed – convection can also cause draughts of cold air. Air movement creates a cooling effect on our bodies by increasing the evaporation of perspiration. Air movement of 0.5 metres per second (barely enough to move a sheet of paper) creates a cooling effect equivalent to a 3°C drop in temperature.
To make sure convection works effectively in your home, consider how air flows. Warm air flows will rise and flow along the ceiling to the highest point. You can visualise a helium-filled balloon riding the thermal currents – Where would it go? Where would it be trapped? Cool air flows are drawn by gravity and will fall towards the lower levels of your rooms.
Avoid convection draughts by designing floor plans and furnishing layouts so that cool air flowing from windows and external walls towards heaters or thermal mass sources is directed through traffic areas such as hallways and stairs, rather than living areas. Create draught-free nooks for sitting, dining and sleeping.
Use ceiling fans to circulate warm air evenly in rooms and push it down from the ceiling to living areas. For low ceilings, use fans with reversible blade direction to minimise draughts.
Thermostats should be mounted 1.3-1.5m above the floor.
To improve heat distribution for single-storey homes:
- minimise cold convective air movement in winter with wall and ceiling insulation and glazing; the convection that occurs should provide passive heat distribution
- use controlled convection to warm rooms not directly exposed to heat sources
- if doors are often closed for privacy, include vents or openable panels (louvres or transom windows) over doors to facilitate air movement.
To improve heat distribution for multistorey homes:
- place most thermal mass and the main heating sources at lower levels
- use high insulation levels and low (or no) thermal mass at upper levels
- ensure upper levels can be closed off to stop heat escaping from living areas in winter and overheating in summer
- locate bedrooms upstairs in cold climates so they are warmed by rising air
- use stairs to direct cool air draughts back to heat sources, located away from sitting areas
- avoid open rails on stairwells, balconies and voids; they allow cool air to fall into spaces below
- use ceiling fans or heat shifters to push warm air back to lower levels
- minimise window areas at upper levels and use double glazing
- use close-fitting curtains with snug pelmet boxes, or insulating blinds
- maximise the openable area of upper-level windows for summer ventilation, and avoid fixed glazing.
Passive Air Heating
Perforated sheet steel heats air which rises into the ducting. The holes allow airflow inwards.
Perhaps holes only in bottom to encourage convection / chimney draw?

Underfloor Air Heating

Central Heating
To heat a room effectively, hot-water baseboards or radiators require the water temperature to be between 71° to 82°C. As flat plate collectors can heat the liquid between 32° and 49°C, a backup heating system (or evacuated tube collectors) is used to increase the temperature of the solar-heated liquid.
Major Drawback is heat production in winter from solar is very low and time shifting storage systems.
Heating required – Perhaps 5kW
STD 30 Solar Thermal Collector $1,938.20
30 Tube Solar Thermal Collector for Hot Water Heating.
Equivalent to 1.8kW Output
ICE STD30 Dimensions W2100 X L2000
Heats over 300 Litres in Summer, and over 150-180 Litres on a good solar day in the middle of Winter
Full system installed price is generally $4500* Based on standard installation (Includes HWC).
This high-powered system uses evacuated glass tubes with copper and aluminium inserts to deliver 1.8KW.

Heating baseboards and heating convectors (finned copper tubing) require about 6 liters of hot water per KW of heat output.
Fan coil heaters use about 8 liters of water per KW of heat output.
Steel panel radiators use about 11 liters of hot water per kW of heat output
Cast iron radiators require about 14 liters of hot water per kW of heat output
Radiant heat flooring uses about 23 liters of hot water per KW of heat output.
(1 KW or kilowatt = 3,412 BTUs)
Either use Apricus (10k +Radiators) or direct PV powered elements in stainless steel HWC. ($4500 +Radiators)
Radiators

Fine/Line 30 4 ft. Hydronic Baseboard with Fully Assembled Element and Enclosure $71 USD
Heat Loss Calculation
R value to U Value calculator
ecowho.com/tools/r_value_to_u_value_calculator.php
Building Code H1/AS1 Calculation Method

Contribution to heat loss coefficient
252/W K–1 +300/W K–1 for ventilation
Heating Decisions
The heat loss from a window is the u-value. The heat you get into the room from the sun is the g-value and a low g-value reduces the amount of solar gain. You want something with a low u-value (to reduce heat loss) and a higher g-value (to increase solar gain). The third figure is the Tv value which is the transparency (amount of light) that gets in.

Looking at the above if you had standard double glazing you’d have a g-value of 0.78 which would be good for solar gain but that u-value is terrible. It would almost loose heat as fast as it gets it. For standard triple glazing you’ve a g-value of 0.67 but a poor u-value of only 1.9. The top spec triple glazing with a SOLAR layer has a g-value almost as close at 0.62 which will let almost as much heat enter via solar gain but a very low u-value of 0.6 reducing heat loss considerably.
Stick with triple glazing but get a high g-value (circa 0.6), low u-value (circa 0.6) and use the external doors in summer to stop the conservatory overheating.
Ground Source
Orient pipes East-West
Use with Passive Air Heating system youtube.com/watch?v=AVCKR0sOBHM
About 6-month time shift
About 1m+ underground
