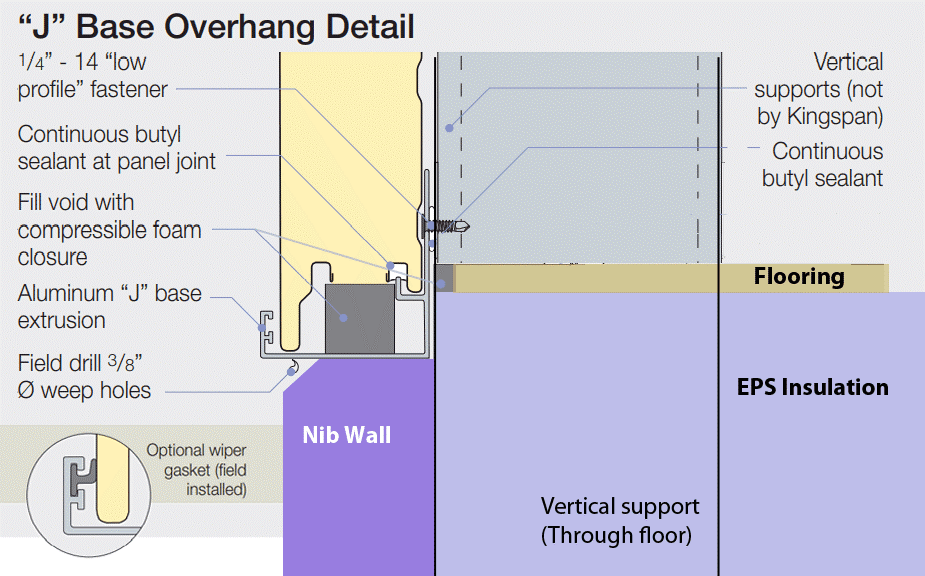Kingspan concept drawings below. Positioning of vertical support to be confirmed by Structural Engineer. ‘Steel studs’ will be 100x100mm treated pine with 20mm x 40mm strips each side (Above ground) to widen the fixing for panel ends.



Windows
- Kitchen 2m wide x 1m high @ 1m above floor level
- Bathroom Laundry 1m x 1m high @ 1m above floor level
- Bedrooms 2m wide x 1m high @ 1m above floor level
- Lounge 2m wide x 2m high @ floor level.
- Split-frame design:
