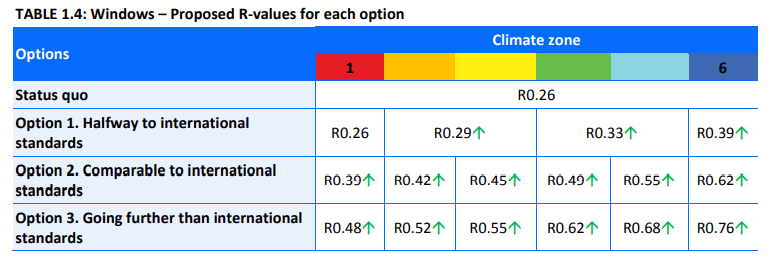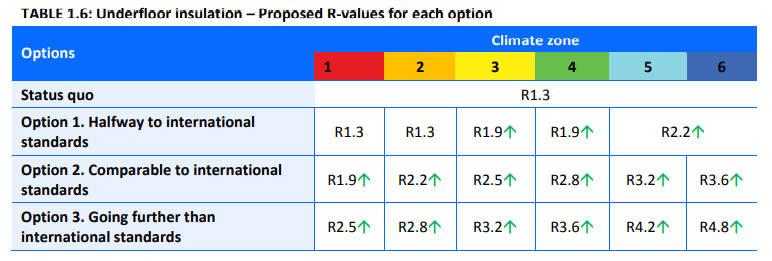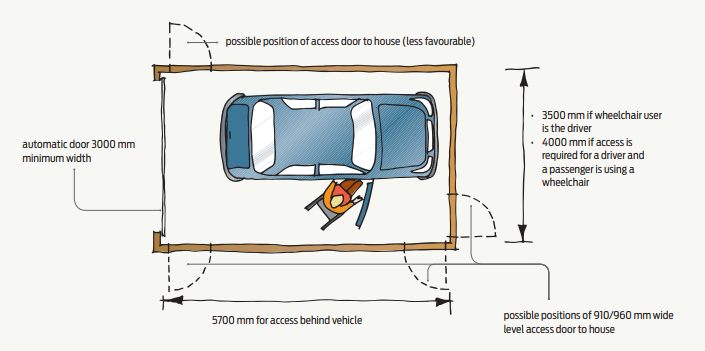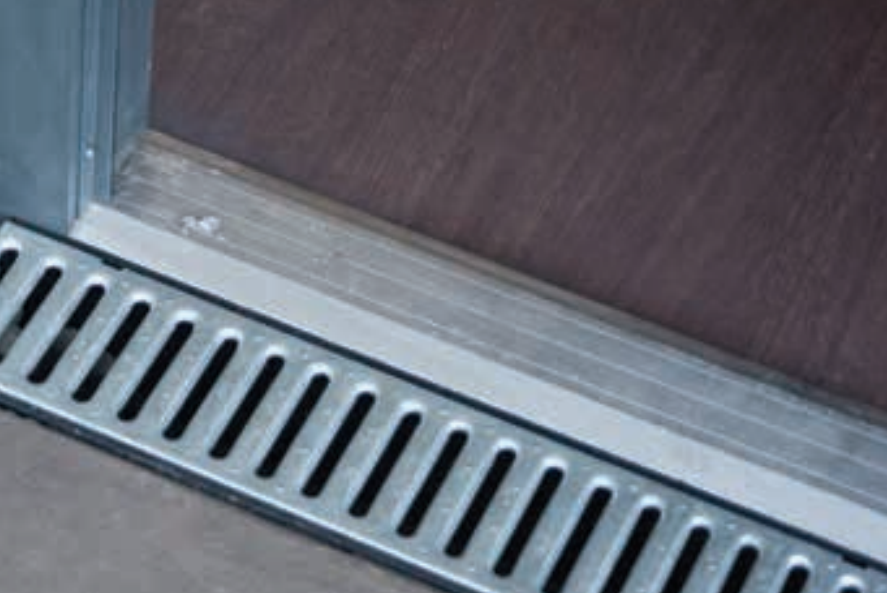A highly respected international standard for green buildings is Passive House, sometimes known as Passivhaus. A Passive House requires little or no mechanical heating or cooling and remains healthy and comfortable year-round.
To achieve this, the thermal envelope of the building is paid special attention. Any gaps where hot air could escape and cold air could replace it are rigorously found and removed. What results is a home with an airtight seal, where the air inside can be kept warm easily.
Other design elements like north facing windows to take advantage of sun, as well as materials with high thermal mass such as concrete floors help Passive Houses achieve their low energy requirements.
The Standard
- Space heating: less than 15 kWh/m2/yr, or requiring a peak heating load of 10 W/m²
- Total primary energy use (heating, hot water and electricity): no more than 120 kWh/m2/yr
- Air leakage: no more than 0.75 m3/m2hr @ 50 Pa (0.6 air changes per hour)
- The specific heat load for the heating source at the desired temperature is recommended, but not required, to be less than 10 W/m2
- Triple-glazed advanced window technology. Glazing and frames combined should have a U-value of not more than 0.8 W/(m2K).
- The ‘G-Value’ measures the degree to which glazing blocks heat from sunlight. The G-value is the fraction of the heat from the sun that enters through a window. G-value is expressed as a number between 0 and 1. The lower a glazing’s G-value, the less solar heat it transmits.
R-value Listing of Common Products
These are Generalised R-value numbers for many types of building materials. These values may not be accurate for your building material. Consult your manufacturer for more accurate data if required.
| MATERIAL | THICKNESS | M2K/W | R-Value |
| Air Film Exterior | 0.04 | 4.25 | |
| Air Gap | 1.2cm – 10cm | 0.176 | 0.97 |
| Chipboard | 18mm | 0.17 | 1.00 |
| Plywood | 25mm | 0.22 | 0.77 |
| Timber | 25mm | .12 – .25 | 0.00 |
| Cement Sheet | 8mm | 0.5 | 0.34 |
| Polyurethane foam-a-fill | 25mm | 1.1 | 0.15 |
| Air Film Exterior | 0.04 | 4.25 | |
| Polystyrene | 25mm | 0.88 | 0.19 |
| Common Brick | 90mm | .05 – .07 | 0.00 |
| Concrete | 100mm | 0.86 | 0.20 |
| Glass | 6mm | 0.9 | 0.19 |
| Rubber | 3mm | 0.009 | 18.90 |
| Hardwood | 0.12 | 1.42 | |
| Tiles | 0.9 | 0.19 | |
| Solid Core Door | 44mm | 0.38 | 0.45 |
| Single Pane window | 6mm Glass | 0.9 | 0.19 |
| Double Glazed 4mm glass | 6mm gap | 0.5 | 0.34 |
| Double Glazed 6mm glass | 6mm gap | 0.32 | 0.53 |
| Double Glazed 4mm glass | 12mm gap | 0.47 | 0.36 |
| Double Glazed 4mm glass | 16mm gap | 0.37 | 0.46 |
| Double glazed 4mm – 4mm | 20mm gap | 0.36 | 0.47 |
| Double glazed 4mm- 4mm | 30mm gap | 0.358 | 0.48 |
| Triple Glazing 4mm glass | 6mm gap | 0.46 | 0.37 |
| Triple Glazing 4mm glass | 12mm gap | 0.56 | 0.30 |
| Double Glazing low-e 6mm and internal 4mm | 12mm gap | 0.58 | 0.29 |
| Triple Glazing 4mm glass with low-e | 12mm gap | 0.82 | 0.21 |
| Double glazed 4mm – 4mm – low-e | 10mm gap | 0.55 | 0.31 |
| Double glazed 6mm – 4mm – low-e | 10mm gap | 0.55 | 0.31 |
| High Performance Laminate Glass + Low-E | 8.37mm | 0.29 | 0.59 |
| Poor Performance Laminate Glass- no Low-E | 6mm | 0.175 | 0.97 |
| Spray Foam Closed Cell | 100mm | 4.8 | 0.04 |
| Spray Foam Open Cell | 100mm | 2.64 | 0.06 |
| Suntuf Twin Wall Polycarbonate Corflute | 10mm | 0.34 | 0.50 |




Minimum R values from May 2023

LEED
LEED stands for Leadership in Energy and Environmental Design, and it takes environmentally-sound building practices into account.
The U.S. Green Building Council (USGBC) assigns a score based on certain factors, including energy and water usage, the quality of indoor environments, the selection of materials, and the overall site effects.
If a project receives a certain score, the USGBC will confer a basic certification, or a silver, gold, or platinum ranking. Evaluators base the decisions on how well these eco-friendly factors are taken into consideration.
LEED Certification tells customers and employees that you have been intentional about lowering the carbon footprint of your new or renovated structure.
After two-plus decades, LEED is still widely recognized as the most important green building standard in the industry. Buildings with LEED certification can qualify for tax breaks, government grants, and expedited permitting (in some cases).
What is LEED Certification?
USGBC was formed in 1993 as a group of architects interested in creating a rating system for projects that take environmental responsibility seriously. They spent the next five years developing a coalition of trade groups and supporters that committed to voluntary eco-friendly building practices.
The organization serves as a neutral third party to verify if a building or larger project utilizes environmental strategies. In addition, the LEED process is meant to encourage a mutual relationship between architects, design firms, engineers, contractors, and others throughout the design and build phases.
When USGBC unveiled its first iteration of LEED in 1998, it had several goals in mind:
- Lower construction and renovation work’s effect on climate change
- Create buildings that contribute to the health of individuals who work, live, or visit there
- Safeguard the supply of water, biodiversity, and ecosystems
- Utilize sustainable and renewable resources
- Improve the neighborhood’s quality of life
Since the initial test launch in 1998 and subsequent public launch two years later, the USGBC has improved and updated LEED several times.
Updates include a science-based rating system in 2009, a smart-grid approach in 2015, and new algorithms and methodologies in 2019.
By 2010, the USGBC certified 5,000 projects throughout the U.S.
Today, existing and new construction projects can work to achieve LEED v4.1, the most comprehensive certification to date. Projects that opt to shoot for LEED Certification should be ready to address several goals, including building a greener economy and enhancing environmental justice and social equity.
LEED evaluators look at each project’s design and assign point values based on quantitative and qualitative analysis. For example, intended carbon dioxide levels can be measured in parts per million.
On the other hand, assessing a “strong sense of place” is more ambiguous.
The organization admits that scoring a project is often complicated and subjective.
Main LEED Certification Categories
The UDGBC has identified seven impact categories they use to determine if a project will qualify for LEED certification. Each impact category carries a weighted score based on its environmental impact. The impact categories are:
- Reverse Contribution to Global Climate Change (35%)
- Enhance Individual Human Health and Well-being (20%)
- Protect and Restore Water Resources (15%)
- Protect, Enhance, and Restore Biodiversity and Ecosystem Services (10%)
- Promote Sustainable and Regenerative Material Resource Cycles (10%)
- Build a Greener Economy (5%)
- Enhance Social Equity, Environmental Justice, and Community Quality of Life (5%)
Each impact category is broken down into several sub-categories to gain the overall score. Sub-categories include the protection of natural hydrological cycles, habitat protection, reduction of raw material extraction, and strengthening the green industry supply chain.
Projects are scored on a 100-point scale. Developers must consider all seven impact categories tangibly for a project to qualify. Projects then earn extra points as they pay more attention to various sub-categories.
A project must score at least 40 points to earn certification.
- LEED Certification – 40-49 points
- LEED Silver Certification – 50-59 points
- LEED Gold Certification – 60-79 points
- LEED Platinum Certification – 80+ points
How Can I Get My Building LEED Certified?
The LEED certification process is broken down into four steps:
Register the project. This includes completing forms and submitting payment. Fees range depending on the building/project size. New construction starts at $2,325 for members of the organization and $2,740 for nonmembers. Prices go up considerably once the project exceeds 250,000 square feet.
Apply for certification. There are more forms and payments to make.
LEED Review. This is the process whereby the USGBC looks over your project and compares it to the seven impact categories mentioned above. It usually takes about 20 to 25 business days for USGBC to score the project. You can ask for an expedited review (as little as 10 days) for an extra $10,000.
Certification. After the review, the USGBC will send its determination. Those who do not receive the 40-point minimum for certification, or wish a more exclusive rating, may appeal.
6 LEED building certification rating systems
The USGBC has developed LEED certifications for six different project types. These include new commercial buildings, new interiors, new homes, and new neighborhoods.
Building Design and Construction
Developers of healthcare facilities, schools, banks, distribution centers, or data centers can apply for LEED certification. Additionally, designers of multifamily residential projects may use the BD+C option if their project is at least four stories high. Hotels, motels, and other types of short-term or transitional lodging projects are also eligible.
USGBC evaluators will look over the planned construction of new buildings or major renovations. They will specifically pay attention to and grade the following:
- Planned greenhouse gas emissions
- Building materials and resources
- The amount of daylight expected in the building
- The amount of noise limiting structures
- Rainwater management
- Interior Design and Construction
Project teams who work on a building’s inside but exercise no control over its exterior can apply for the ID+C certification. These are built for commercial functions, retail spaces, or the hospitality sector.
USGBC evaluators will focus much of its score on the following criteria:
- Ensuring that smoking is prohibited throughout the space
- Further Improvements to indoor air quality and ventilation systems
- Daylight exposure
- Acoustic limitations
Operations and Maintenance
USGBC says it takes up to 80 years to realize environmental efficiencies when one building is demolished and another one is built in its place. So, they specifically designed the O+M certification for buildings that have been occupied for at least a year and undergoing renovation.
Evaluators will key on the following:
- Refrigeration management
- The use of green cleaning products
- Pest control
- Occupant satisfaction surveys
Residential
The latest LEED certifications also include new home construction. Developers of single-family homes in a new subdivision may volunteer to qualify. So can developers of a new apartment or condominium complex. Major renovations to existing structures may also become LEED certified.
Evaluators expect new construction to avoid floodplains, prevent pollution during the build, and use tropical woods. They will give extra points for several planned efficiencies, including:
- Waste management techniques
- Radon resistance
- Hot water distribution
- Housing density of at least seven units per acre
Green Star
Green building ratings are not limited to residential houses; commercial and multi-unit builds have specially designed sustainability and energy-use certifications too.
The primary example of this in New Zealand is the Green Star Rating. Like Homestar, it’s managed by the New Zealand Green Building Council, and assesses the green credentials of buildings across nine categories: energy, water, materials, indoor environment quality, transport, land use and ecology, management, emissions, and innovation.
CodeMarkTM
CodeMark is the only deemed to comply product certification scheme in Aotearoa New Zealand that shows a building product or method meets the requirements of the Building Code. Building consent authorities must accept a CodeMark certified product as complying with the New Zealand Building Code when it is used in building work, as long as the product is specified for use in accordance with the product certificate. To apply for CodeMark, you need to contact an accredited and registered Product Certification Body (PCB). You will need to supply technical evidence detailing how your building method or product complies with the Building Code. If successful, you’ll get a CodeMark product certificate that, once registered by MBIE, shows your product is compliant with the New Zealand Building Code. The current fee for registering a CodeMark Certificate with MBIE is NZD $180.30 (excluding GST). MBIE will issue you with an invoice for this fee. Bureauveritas Certification
The Living Building Challenge
The international green building standard that’s considered by many to be the most stringent and comprehensive is the Living Building Challenge (LBC).
The premise is simple: buildings should be part of the environment in a way that allows them to be as close to self-sufficient as possible, harming little of their surroundings. The central metaphor the LBC operates from is that of a flower—an addition to the environment that functions cleanly and efficiently and doesn’t harm its environment.
This is achieved by designing buildings that are net-positive—that is, creating more than they use—in terms of energy generation, water supply and waste.
The flower metaphor extends to the way the LBC determines whether a building is eligible for certification. There are seven petals or performance areas within which specific targets must be met: place, water, energy, health + happiness, materials, equity, and beauty.
LBC buildings must be free from any products on the Red List, a catalogue of worst-in-class building materials that contain chemicals harmful to the environment, wildlife, and people. Living buildings must also use locally sourced materials from within a specified radius of the building site.
Lifemark® Standards
A new home design is rated against the Lifemark® Standards and awarded points based on how adaptable, safe and usable the home is. The better the rating (3, 4 or 5 Stars), the more it will suit your family’s needs throughout life as they change.
Homes will be assessed focusing on suitability in the following areas:
- Access to the home – pathways and entrances
- Getting around – doorways
- Fittings and fixtures – light switches, handles and tap ware
- Bedrooms
- Kitchen and Laundry
- Bathrooms
At a gala event in London last month, Lifemark® was recognised as the best in the world when it comes to Universal Design innovation.
Universal Design is that all people have differing abilities and needs when using the environment and to create a positive experience for the building user. These diverse needs can be accommodated if the approach to design is comprehensive and inclusive and does not cater for specific disabilities. BarrierFree has advocated for the creation of ‘Barrier Free’ environments
Habitat for Humanity Co-housing Development
The organisation finds land, gets skilled builders and volunteers to build a house, selects a family in housing need who move into the house and pay rent until they are in the position to access third-party finance to enable them to buy it.
Rent is set at a manageable level and when the family are in a position to purchase the home, the rent paid is given back to them for a deposit.
Universal Design
UNIVERSAL DESIGN, accessible design, lifetime design and futureproofing all describe similar design concepts that involve:
- making buildings safer and easier to use for everyone all of the time – this is all people of
all abilities at any stage of life, including young children and people with limited mobility, temporary injuries or permanent disabilities designing new homes so they accommodate the changing needs of people as they age.
- Universal design features allow people to continue to live independently in their own home as they age, regardless of their physical ability, health or age.
In essence, universal design is inclusive design.
NZ lags in universal design. Most New Zealand homes do not incorporate universal design principles or provide good accessibility for people with physical disabilities. As a result, significant and often costly modification can be required where the needs of occupants change. The current shortage of these properties will only get worse as the population ages.
Narrow door openings, long narrow hallways, small rooms and spaces, indirect or convoluted travel paths within the building and stairs can make moving around the home difficult for young children, older people and people with limited mobility.
In our many hillside suburbs, steps provide the only access to the house, making simply getting to and from the home difficult for anyone with impaired movement.
A 2016 study (see BRANZ External Research Report ER19) found a deep lack of awareness of universal design in the building industry to the extent that there was an ‘apparent inability to access universal design from the building industry even when it is desired and explicitly sought by householders’.
The study also found the rewards for householders who do achieve universal design dwellings included ‘considerable satisfaction across a number of functional and comfort dimensions’.
Acceptable Solution D1/AS1 gives specific requirements on the design and detailing of access
routes, ramps, stairs and handrails. Design information on universal design is also given in:
- NZS 4121: 2001 Design for access and mobility – Buildings and associated facilities
- AS 4586-2013 Slip resistance classification of new pedestrian surface materials
- www.aucklanddesignmanual.co.nz/design-thinking/universal_design
- www.branz.co.nz/universal_design
ALTHOUGH IT IS often forgotten, children and older people have many of the same housing performance and design needs. For instance, both children and older people are more vulnerable when indoor temperatures drop below 16°C, often referred to as the World Health Organization standard.
Examples where functionality is improved without the need for additional area include:
- designs that utilise spaces for multiple functions (corridors that also have storage) or avoiding corridors completely
- locating the kitchen immediately adjacent to the main entry or the access point onto the dwelling from an attached garage
- utilising open planning – fewer walls or definition of spaces
Key universal design features. Some building features are considered an essential part of universal design. These are summarised below and expanded on later in this supplement.
The basic principles of universal design include:
- having flat or ramped access to the main entrance with no steps between the street and the dwelling entry
- a covered sheltered entry porch
- having the main floor at entry level
- having the kitchen, bathroom and at least one sleeping area at entry level (the sleeping area could also be used as a study or living area)
- avoiding long (narrow) corridors and sharp turns into adjacent spaces.
- ensuring all rooms are large enough for residents to easily move around in once furnished
- ensuring all walkways and doorways are wide enough for strollers, wheelchairs or mobility scooters to easily pass through (while a 800 mm-wide doorway will allow minimum clearance for wheelchairs, specifying 910 mm wide doors as a minimum is prudent)
- ensuring garages and carports are large enough for wheelchair access into and out of vehicles.
For kitchen areas:
- providing a mix of kitchen bench heights and other work/storage spaces – consider at least one lower bench or one that is height adjustable
- locating appliances at a height that is reachable from a wheelchair and sufficiently above the floor to reduce bending or kneeling
For bathroom areas:
- installing doors opening outwards (resist any request to put locks on bathroom doors)
- providing grab bars beside toilets and within the shower
- providing a wet area or European shower (a shower that drains directly through the floor with no door or ‘lip’ that has to be stepped over).
For switches and handles:
- using lever style door handles (which are easier to grip and open than door knobs)
- having light switches, socket outlets and door handles at easily reached heights
- installing light switches at all entry points into spaces – for bedrooms, have the second switch located by the bed and at the other end for corridors
- providing a telephone outlet by the main bed.
Examples that are flexible for all ages
- the garage and entry have direct access to the kitchen
- corridors have been eliminated
- the kitchen is centralised and accessible
- one bathroom is accessible and en-suite.



Covered entry
Provide shelter to the entry door by a recessed porch or a canopy. Wheelchair users are likely to have the door open for a longer time than ambulant users. Ensure the entry is well lit at night preferably with a sensor-operated light and has enough manoeuvring room for a wheelchair. A seat or parcel shelf is useful to include.
Accessible mailboxes
Locate the mailbox so a driver can pick up the contents through the car window and a wheelchair user or