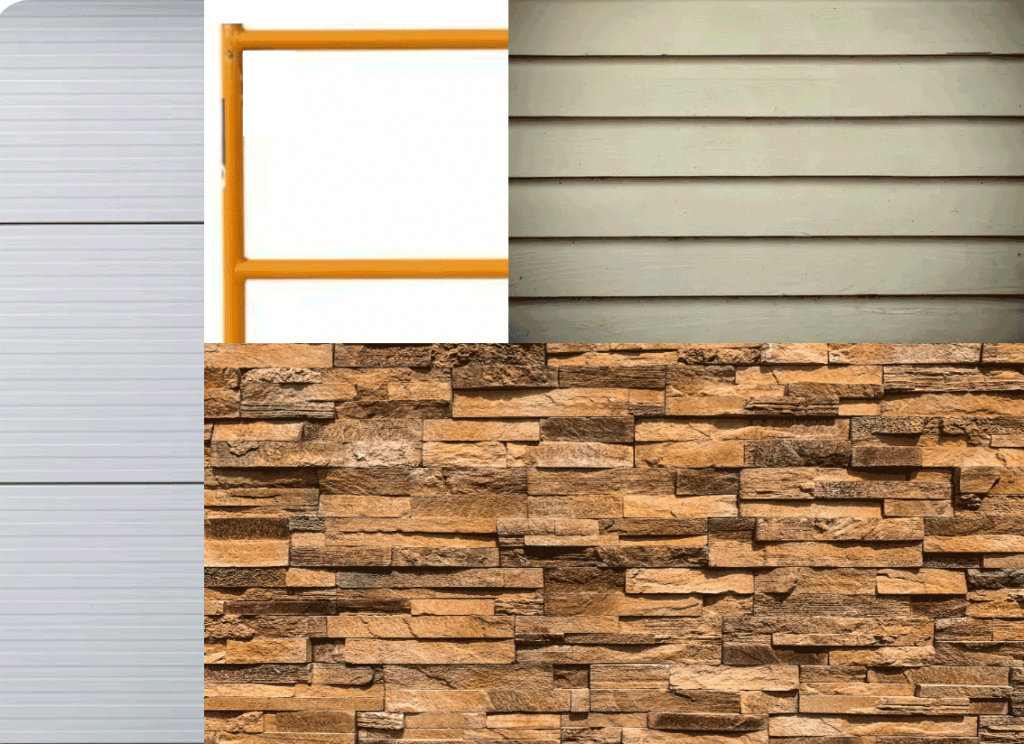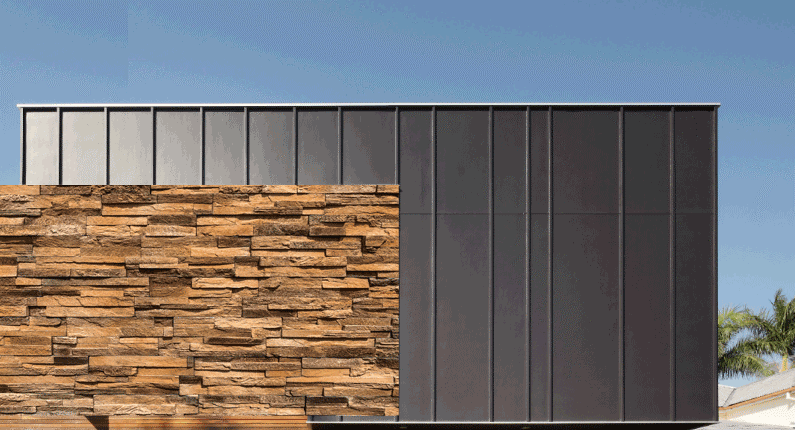Façade system is 4m high, 2m wide steel frames of 50mm square section steel over 40mm square section steel feet embedded into concrete footings. Various cladding options can be affixed to frames. Frames removable for maintenance, aesthetics or change of materials.
Horizontal Kingspan, Weatherboard or stone veneer cladding (On cement sheet). Frame can be steel or wood. Is independent from the building and cladding seals to building with black foam tape to look like a negative detail. These are merely quick concept ideas to show the possibilities.


